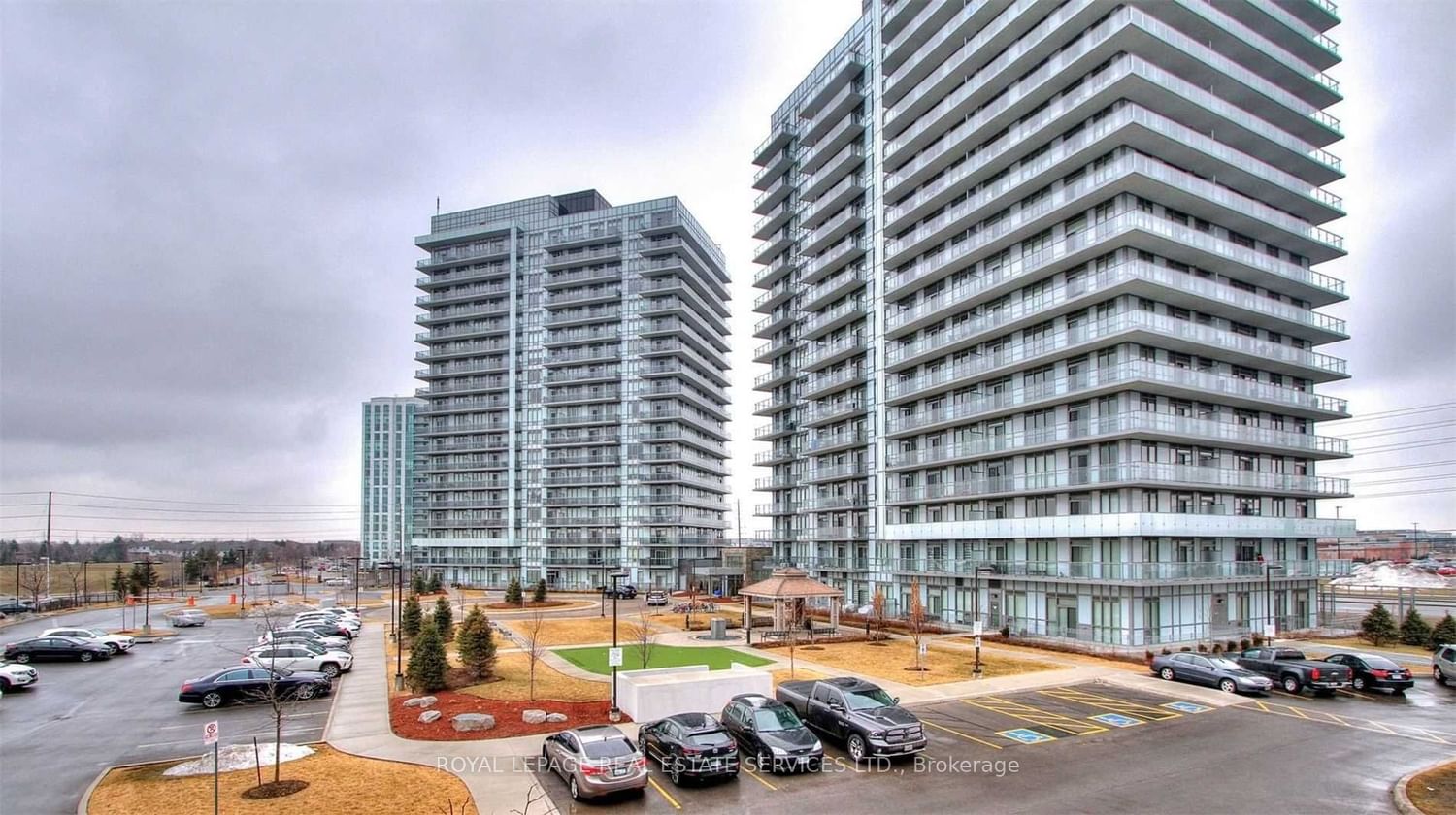$699,000
$***,***
2-Bed
2-Bath
800-899 Sq. ft
Listed on 2/14/24
Listed by ROYAL LEPAGE REAL ESTATE SERVICES LTD.
Spectacular Modern Corner unit 2 Br & 2Bath Condo In The Heart Of Central Erin Mills. Unobstructed South East Park and field View away from Busy Road. Sunken Filled Rooms W/Floor to Ceiling windows. Breathtaking Unobstructed Panoramic Views Of Toronto Skyline From A Massive Wrap Around Balcony. Spacious Open Concept Layout offers 855Sf + Over 9' Smooth Ceilings. Chic Kitchen W/Upgrade Of Granite Count top. Primary bedroom W/I Closet and 4pc of bathroom. 2nd bedroom next to 3pc of bathroom. Steps To Erin Mills Town Center. Major Shopping, Bus Stops, Parks, Schools, Restaurants, Grocery Store, Hwy 403. Go Station, hospital.
Split Two Bedrooms W/Contemporary Finishing. Stainless Steel Appliances. Great amenities: Indoor Pool, Party Room, Gym, 24hrs Concierge.
W8066148
Condo Apt, Apartment
800-899
5
2
2
1
Underground
1
Owned
6-10
Central Air
N
Concrete, Other
Forced Air
N
Open
$2,900.20 (2024)
Y
PSCC
1040
Sw
Owned
189
Restrict
Crossbridge Management Office
7
Y
Y
Y
$735.95
